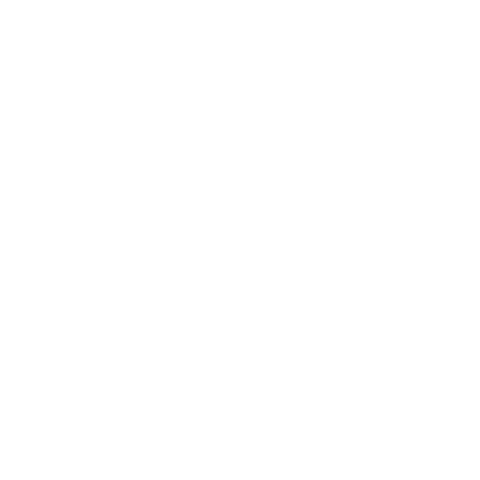4656 Adraina Way




4656 Adraina Way
List Price: $463,900
Plan: Falcon
Scheduled Completion: December 2024
Sqft (MOL): 2261
Bed/Bath: 4/2
3 Car Garage
*Photos are examples of similar floorplans — exact home may vary.*
Under $500k on over half an acre lot? Welcome Home! Shenandoah Ridge is located just a few miles East of Piedmont where you will find leisure golf cart strolls, plenty of space between you and your neighbors & a quaint three street neighborhood. Enjoy a vaulted living room, quartz counters, upgraded appliance package, oversized pantry and much more. 14' x 16' primary suite flows into luxury bath with free standing tub, walk in shower and extra storage cabinetry leading into closet where the laundry room is conveniently connected. Two secondary bedrooms on opposite side of home plus a study that could be used as a fourth bedroom. Urban Nest Homes utilizes engineered post-tension slabs, premium sheathing, framing super-seal package, extra insulation, Hardie plank siding and trim, 97% efficient HVAC, tankless water heater, sprinkler system, upgraded window package, extra insulation (R44 attic, R15 walls), 100% LED lighting, whole-home air filtration upgrade, exterior fresh air HVAC intake, premium upgrades to lighting, plumbing fixtures and paint. Additional lot opportunities available for custom building.

